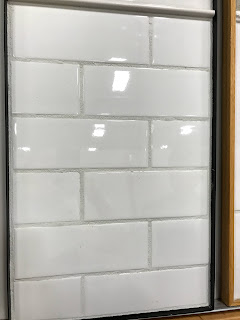A bit about the plan:
When we bought the house in 2001, it had one full bathroom (this one) and a toilet and sink in the basement. We put on an upstairs addition in 2007, which added a second bathroom, but we did the remodel on the cheap, and got talked into a modular shower thing that I never liked, and over the last few years have come to HATE. When we put the master suite upstairs, we lost a closet in the existing upstairs bedroom, so it became an office. Although our kids were older by then, I always thought it would be a nice nursery--attached to the master bedroom through the master bath. Anyway, that's a long way of saying that the master plan for the bathroom remodels includes changing the first floor tub into a shower, and putting a tub in the upstairs where there's currently just a shower.
We weren't looking for a full demolition to the studs and re-build, but it seems that that's all contractors want to do in Whitefish Bay. So after obtaining four outrageous remodel-to-the-studs bids, we found someone to do just what we want--swap tubs for showers, and a lot of tile work on the showers and floors. And since we refinanced our house for the two previous remodels, we're doing this one (I hope...) with just our savings.
Of course not going with a full-service kind of contractor meant we had to do a lot of choosing, purchasing, and hauling materials. I find doing things like picking paint colors stressful, so something more permanent like tile has really caused angst. I hope I haven't goofed up.
We're doing the same tile (white subway) for both bathrooms, but with light gray grout on the first floor and white grout on the second.
The floor of the shower will be small dark gray squares with the same light gray grout. (The marble slabs are for the shower base):
And the floor of both bathrooms will be wood-look gray tile
I'm still trying to choose accent pieces for both bathrooms, though. I bought three possibilities, but only need two. Open to suggestions. Each one would be cut into about 4 strips to make a skinny strip of accent. Remember the first floor will have grey shower floor and grout and the upstairs will be white tub and white tile and grout.
 |
| Choice A--most reasonably-priced; leaning toward first floor so as not to add too much extra, but could be upstairs with all the white |
 |
| Choice B--could go either one. Might be a nice burst of interest in the all-white upstairs bathroom, but might look cooler with gray grout downstairs (p.s. it's marble and glass) |
And today demo began:







No comments:
Post a Comment